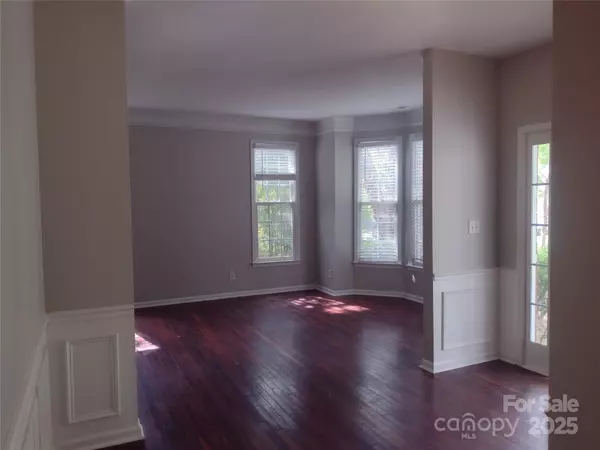$318,500
$323,000
1.4%For more information regarding the value of a property, please contact us for a free consultation.
4 Beds
2 Baths
2,313 SqFt
SOLD DATE : 06/27/2025
Key Details
Sold Price $318,500
Property Type Single Family Home
Sub Type Single Family Residence
Listing Status Sold
Purchase Type For Sale
Square Footage 2,313 sqft
Price per Sqft $137
Subdivision Harrington Woods
MLS Listing ID 4246436
Sold Date 06/27/25
Bedrooms 4
Full Baths 2
HOA Fees $10/ann
HOA Y/N 1
Abv Grd Liv Area 2,313
Year Built 1996
Lot Size 0.280 Acres
Acres 0.28
Property Sub-Type Single Family Residence
Property Description
Calling all investors and savvy homebuyers looking for a few projects. Come see this home situated in the established Harrington Woods community, this two-story, 4-bedroom, 2-bathroom home presents an exciting opportunity for customization or investment. Set on a level, tree-lined lot, it features a partially brick exterior, fenced backyard for privacy, and a spacious deck ideal for outdoor entertaining. Inside, enjoy an open floorplan, cozy gas-log fireplace in the den, and plenty of natural light throughout. All bedrooms are located upstairs—including a spacious suite with a garden tub and walk-in closet—providing a practical layout for daily living. Upper-level laundry adds convenience, and the home includes a gas range and gas water heater. Though in need of updates, this classic fixer-upper is full of potential.
****SELER HAS RECEIVED MULTIPLE OFFERS****Highest and Best is due by 12 noon Wednesday 4/23.
Location
State NC
County Mecklenburg
Zoning MX-2
Rooms
Guest Accommodations None
Interior
Interior Features Garden Tub, Open Floorplan, Walk-In Closet(s)
Heating Forced Air, Natural Gas
Cooling Ceiling Fan(s), Central Air
Flooring Carpet, Wood
Fireplaces Type Den, Gas Log
Fireplace true
Appliance Gas Range, Gas Water Heater
Laundry Electric Dryer Hookup, Upper Level
Exterior
Garage Spaces 2.0
Fence Back Yard
Community Features Walking Trails
Utilities Available Natural Gas
Roof Type None
Street Surface Concrete,Paved
Porch Deck
Garage true
Building
Lot Description Level, Wooded
Foundation Crawl Space
Sewer Public Sewer
Water City
Level or Stories Two
Structure Type Brick Partial
New Construction false
Schools
Elementary Schools David Cox Road
Middle Schools Alexander
High Schools Mallard Creek
Others
HOA Name Cedar Management group
Senior Community false
Special Listing Condition None
Read Less Info
Want to know what your home might be worth? Contact us for a FREE valuation!

Our team is ready to help you sell your home for the highest possible price ASAP
© 2025 Listings courtesy of Canopy MLS as distributed by MLS GRID. All Rights Reserved.
Bought with Carolina Bonilla • BuildUP Carolina Properties
"My job is to find and attract mastery-based agents to the office, protect the culture, and make sure everyone is happy! "
106 Langtree Village Dr., Ste. 301, Mooresville, NC, 28117







