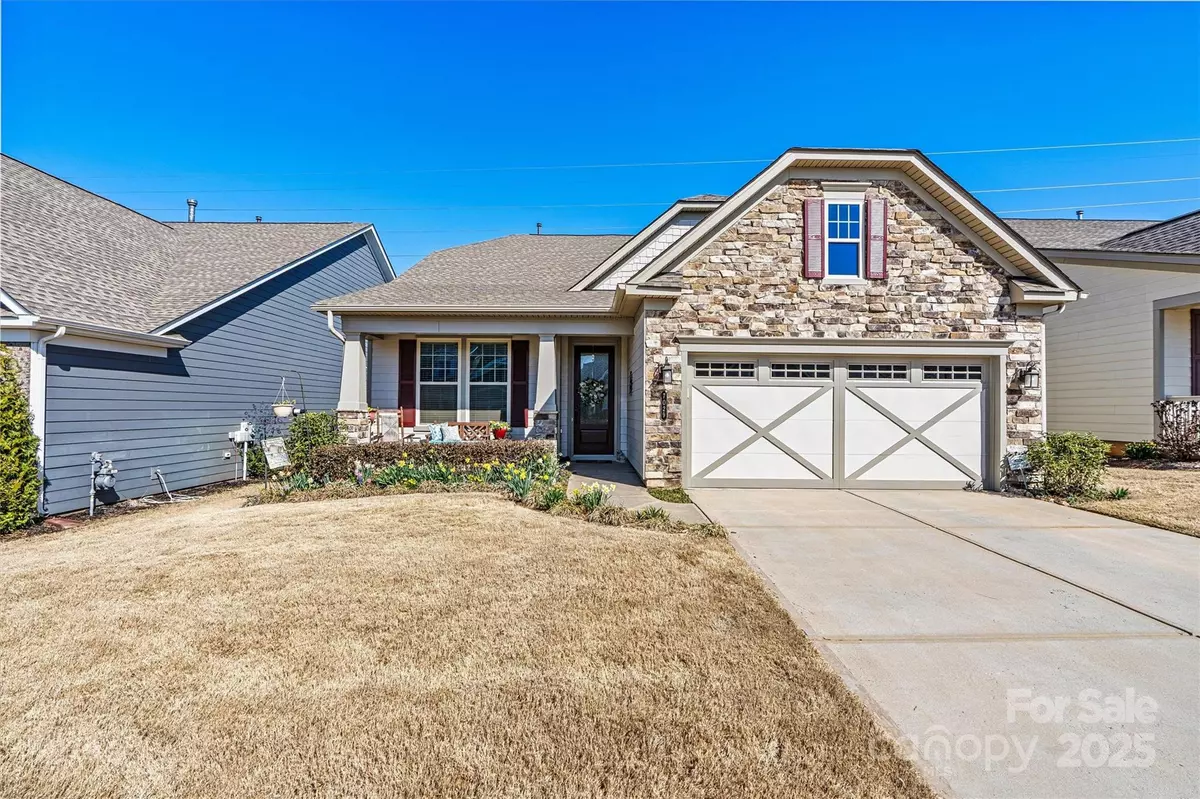$529,000
$535,000
1.1%For more information regarding the value of a property, please contact us for a free consultation.
3 Beds
3 Baths
2,300 SqFt
SOLD DATE : 08/25/2025
Key Details
Sold Price $529,000
Property Type Single Family Home
Sub Type Single Family Residence
Listing Status Sold
Purchase Type For Sale
Square Footage 2,300 sqft
Price per Sqft $230
Subdivision Cresswind
MLS Listing ID 4212396
Sold Date 08/25/25
Bedrooms 3
Full Baths 3
Construction Status Completed
HOA Fees $350/mo
HOA Y/N 1
Abv Grd Liv Area 2,300
Year Built 2019
Lot Size 6,011 Sqft
Acres 0.138
Property Sub-Type Single Family Residence
Property Description
MOTIVATED SELLER! Gorgeous Cypress w/Loft has 3-beds/3-baths/Flex w/RADIANT BARRIER and 4' Garage ext. Open floorplan flooded w/natural light & showcasing gleaming HARDWOOD floors thru-out main living areas. Upgraded Kitchen w/Level 4 cabinets, GE appliances (convey). Floor-to-ceiling stone FP (TV conveys) serves as a stunning focal point in the Living Room. Primary Suite on Main provides a serene retreat, complete with a spa-inspired ensuite bath w/walk-in shower, dual vanities & TWO walk-in closets. For today's WFH professionals, a dedicated Flex space/home office offers a quiet sanctuary, while the versatile Loft creates additional living space perfect for visiting guests or a private Media Room. Embrace outdoor living on your 3-season rear porch (w/sunblock curtains)or on the extended patio, creating the perfect setting for outdoor entertaining or peaceful relaxation in your FENCED rear yard. Irrigation on community Well. Termite Bond in place. Washer, Dryer & Refrigerator convey.
Location
State NC
County Mecklenburg
Zoning =
Rooms
Main Level Bedrooms 2
Interior
Interior Features Attic Stairs Pulldown, Entrance Foyer, Open Floorplan, Pantry, Split Bedroom, Storage, Walk-In Closet(s)
Heating Forced Air, Natural Gas
Cooling Ceiling Fan(s), Central Air
Flooring Hardwood, Tile
Fireplaces Type Gas Log, Gas Vented, Living Room
Fireplace true
Appliance Dishwasher, Disposal, Dryer, Electric Range, Gas Water Heater, Microwave, Refrigerator, Tankless Water Heater, Washer, Washer/Dryer
Laundry In Hall, Laundry Room
Exterior
Garage Spaces 2.0
Community Features Fifty Five and Older
Utilities Available Cable Available, Electricity Connected, Natural Gas
Roof Type Shingle
Street Surface Concrete,Paved
Accessibility Two or More Access Exits, Bath Grab Bars
Garage true
Building
Foundation Slab
Builder Name Kolter Homes
Sewer Public Sewer
Water City
Level or Stories One and One Half
Structure Type Fiber Cement,Stone Veneer
New Construction false
Construction Status Completed
Schools
Elementary Schools Clear Creek
Middle Schools Northeast
High Schools Rocky River
Others
HOA Name First Service Residential
Senior Community true
Restrictions Architectural Review
Acceptable Financing Cash, Conventional
Listing Terms Cash, Conventional
Special Listing Condition None
Read Less Info
Want to know what your home might be worth? Contact us for a FREE valuation!

Our team is ready to help you sell your home for the highest possible price ASAP
© 2025 Listings courtesy of Canopy MLS as distributed by MLS GRID. All Rights Reserved.
Bought with Non Member • Canopy Administration
"My job is to find and attract mastery-based agents to the office, protect the culture, and make sure everyone is happy! "
106 Langtree Village Dr., Ste. 301, Mooresville, NC, 28117







