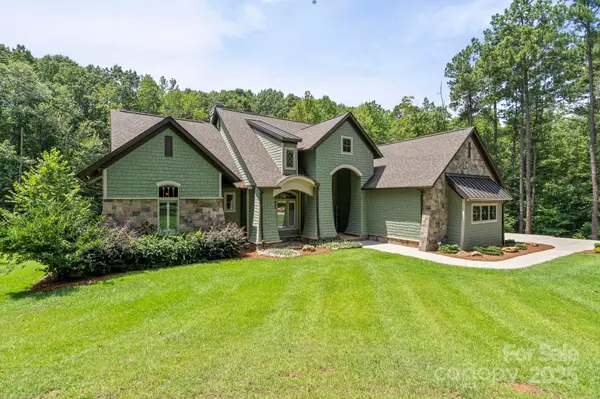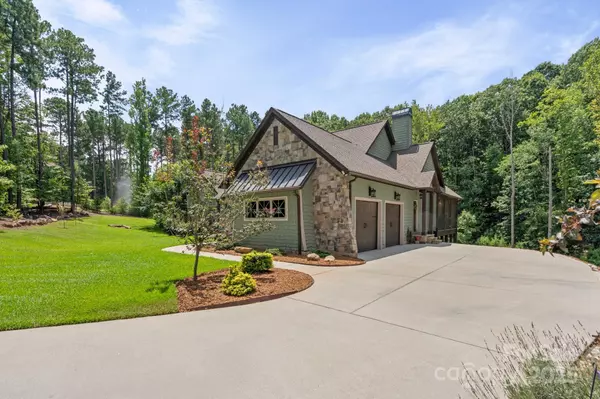$1,230,000
$1,200,000
2.5%For more information regarding the value of a property, please contact us for a free consultation.
4 Beds
4 Baths
3,500 SqFt
SOLD DATE : 08/27/2025
Key Details
Sold Price $1,230,000
Property Type Single Family Home
Sub Type Single Family Residence
Listing Status Sold
Purchase Type For Sale
Square Footage 3,500 sqft
Price per Sqft $351
Subdivision Beacon Pointe
MLS Listing ID 4287642
Sold Date 08/27/25
Style Ranch
Bedrooms 4
Full Baths 4
HOA Fees $41/ann
HOA Y/N 1
Abv Grd Liv Area 2,072
Year Built 2017
Lot Size 2.450 Acres
Acres 2.45
Property Sub-Type Single Family Residence
Property Description
This stunning ranch with a fully finished walk-out basement, sits on over 2 private acres in a peaceful cul-de-sac and includes a deeded boat slip, giving you the perfect combination of lake living and serene privacy. Step inside the main level and enjoy a bright, open layout featuring 2 spacious bedrooms and 2 full bathrooms, ideal for easy main-level living. The heart of the home is the screened-in porch with a gas fireplace and built-in gas grill, perfect for year-round entertaining or winding down after a long day. The basement is truly a retreat of its own, with soaring 12-foot ceilings, 2 additional bedrooms, 2 full baths, and a second full kitchen—perfect for multigenerational living, guests, or hosting with ease. Outside, unwind by the firepit while enjoying the peaceful wooded backdrop, and take advantage of the dual driveways for plenty of parking. Whether you're hosting a crowd or seeking quiet relaxation, this home checks every box. Welcome Home!
Location
State NC
County Iredell
Zoning RA
Rooms
Basement Exterior Entry, Finished, Storage Space
Guest Accommodations Main Level Garage
Main Level Bedrooms 2
Interior
Interior Features Attic Walk In, Drop Zone, Entrance Foyer, Kitchen Island, Open Floorplan, Pantry, Storage, Walk-In Closet(s)
Heating Central, Heat Pump
Cooling Central Air
Flooring Tile, Wood
Fireplaces Type Living Room
Fireplace true
Appliance Bar Fridge, Dishwasher, Filtration System, Gas Range, Microwave, Oven, Refrigerator
Laundry Laundry Room
Exterior
Exterior Feature Fire Pit, Gas Grill
Garage Spaces 2.0
Waterfront Description Boat Slip (Deed)
Roof Type Shingle
Street Surface Concrete,Paved
Porch Rear Porch, Screened
Garage true
Building
Lot Description Cul-De-Sac, Level, Open Lot, Private, Wooded
Foundation Basement
Sewer Septic Installed
Water Well
Architectural Style Ranch
Level or Stories One
Structure Type Fiber Cement,Stone,Synthetic Stucco,Vinyl
New Construction false
Schools
Elementary Schools Unspecified
Middle Schools Unspecified
High Schools Unspecified
Others
Senior Community false
Restrictions Deed
Acceptable Financing Cash, Conventional, VA Loan
Horse Property None
Listing Terms Cash, Conventional, VA Loan
Special Listing Condition None
Read Less Info
Want to know what your home might be worth? Contact us for a FREE valuation!

Our team is ready to help you sell your home for the highest possible price ASAP
© 2025 Listings courtesy of Canopy MLS as distributed by MLS GRID. All Rights Reserved.
Bought with Nicole Leininger • Ivester Jackson Distinctive Properties
"My job is to find and attract mastery-based agents to the office, protect the culture, and make sure everyone is happy! "
106 Langtree Village Dr., Ste. 301, Mooresville, NC, 28117







