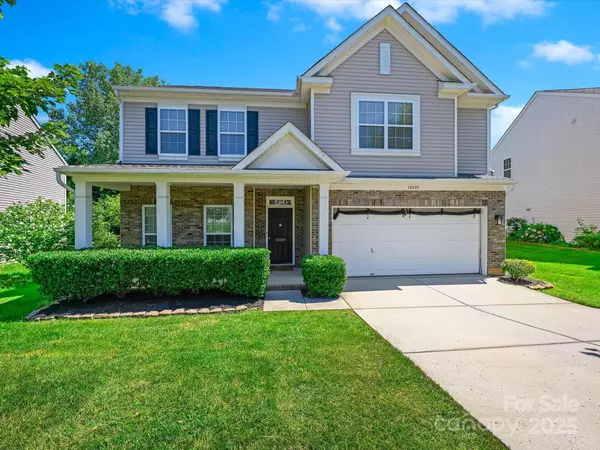$520,000
$525,000
1.0%For more information regarding the value of a property, please contact us for a free consultation.
4 Beds
3 Baths
2,652 SqFt
SOLD DATE : 08/27/2025
Key Details
Sold Price $520,000
Property Type Single Family Home
Sub Type Single Family Residence
Listing Status Sold
Purchase Type For Sale
Square Footage 2,652 sqft
Price per Sqft $196
Subdivision Highland Creek
MLS Listing ID 4274643
Sold Date 08/27/25
Bedrooms 4
Full Baths 2
Half Baths 1
HOA Fees $68/qua
HOA Y/N 1
Abv Grd Liv Area 2,652
Year Built 2007
Lot Size 8,276 Sqft
Acres 0.19
Property Sub-Type Single Family Residence
Property Description
Welcome to this beautifully maintained 4-bedroom, 2.5-bath home located in the highly sought-after Highland Creek subdivision. From the moment you step inside, you'll appreciate the warmth of the hardwood floors, the abundant natural light, and the thoughtful layout designed for both comfort and style.
Enjoy a spacious living room and a separate dining area—perfect for entertaining guests or relaxing with family. Upstairs, you'll find a versatile loft area and an oversized primary suite featuring a custom walk-in closet and spa-like ensuite bath. Each bedroom offers generous closet space for easy storage and organization.
Step outside to your private backyard retreat, complete with a hot tub—ideal for year-round relaxation.
Conveniently located near top-rated shopping, restaurants, and major highways, this home blends lifestyle and location with ease.
Bonus: Home is available fully furnished—move in and start enjoying immediately!
Location
State NC
County Mecklenburg
Zoning MX-1
Interior
Heating Forced Air
Cooling Central Air
Fireplaces Type Family Room
Fireplace true
Appliance Dishwasher, Disposal, Electric Cooktop, Microwave, Oven, Refrigerator
Laundry Electric Dryer Hookup
Exterior
Exterior Feature Fire Pit, Hot Tub
Garage Spaces 2.0
Roof Type Shingle
Street Surface Asphalt,Concrete
Porch Covered, Front Porch
Garage true
Building
Foundation Crawl Space
Sewer Public Sewer
Water City
Level or Stories Two
Structure Type Brick Partial,Vinyl
New Construction false
Schools
Elementary Schools Unspecified
Middle Schools Unspecified
High Schools Unspecified
Others
HOA Name Hawthorne Management
Senior Community false
Acceptable Financing Cash, Conventional, FHA, VA Loan
Listing Terms Cash, Conventional, FHA, VA Loan
Special Listing Condition None
Read Less Info
Want to know what your home might be worth? Contact us for a FREE valuation!

Our team is ready to help you sell your home for the highest possible price ASAP
© 2025 Listings courtesy of Canopy MLS as distributed by MLS GRID. All Rights Reserved.
Bought with Nathalie Fongang • UPSURGE Realty
"My job is to find and attract mastery-based agents to the office, protect the culture, and make sure everyone is happy! "
106 Langtree Village Dr., Ste. 301, Mooresville, NC, 28117







