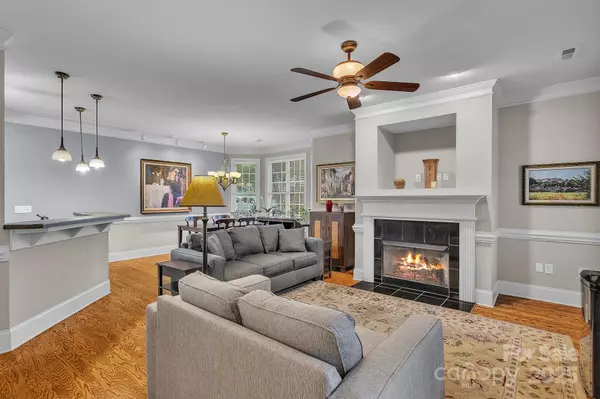$400,000
$409,900
2.4%For more information regarding the value of a property, please contact us for a free consultation.
3 Beds
3 Baths
1,756 SqFt
SOLD DATE : 09/04/2025
Key Details
Sold Price $400,000
Property Type Townhouse
Sub Type Townhouse
Listing Status Sold
Purchase Type For Sale
Square Footage 1,756 sqft
Price per Sqft $227
Subdivision Afton Village
MLS Listing ID 4287935
Sold Date 09/04/25
Bedrooms 3
Full Baths 2
Half Baths 1
HOA Fees $175/qua
HOA Y/N 1
Abv Grd Liv Area 1,756
Year Built 2005
Lot Size 5,662 Sqft
Acres 0.13
Property Sub-Type Townhouse
Property Description
Beautiful custom-built brick corner townhome in sought-after Afton Village! Built by Mitchell Hartsell, this home boasts an elegant primary bedroom on the main level with tray ceiling, cove lighting, and a spa-like bath featuring dual vanities, soaking tub, and separate shower. The sellers enhanced the home with a bay window in the dining area, custom lighting throughout, and expanded the private brick-fenced courtyard patio by 7 feet, creating an ideal space for entertaining or relaxing. The open kitchen offers abundant cabinetry, breakfast bar, and flows seamlessly into the dining and living areas anchored by a cozy fireplace. Additional highlights include a charming front porch, walk-in attic storage, new HVAC, and new roof. Steps from scenic Dorton Park and minutes to restaurants, shops, grocery stores, and I-85, this home combines quality construction with an unbeatable location.
Location
State NC
County Cabarrus
Zoning TND
Rooms
Main Level Bedrooms 1
Interior
Interior Features Attic Other, Attic Walk In, Breakfast Bar, Garden Tub, Open Floorplan, Pantry, Walk-In Closet(s)
Heating Forced Air
Cooling Central Air
Flooring Carpet, Tile, Wood
Fireplaces Type Family Room, Gas Log
Fireplace true
Appliance Dishwasher, Disposal, Electric Oven, Electric Range, Gas Water Heater, Microwave, Refrigerator, Washer/Dryer
Laundry Other - See Remarks
Exterior
Garage Spaces 2.0
Fence Back Yard
Utilities Available Cable Available, Electricity Connected, Natural Gas
Roof Type Shingle
Street Surface Paved
Garage true
Building
Foundation Slab
Sewer Public Sewer
Water City
Level or Stories Two
Structure Type Brick Full
New Construction false
Schools
Elementary Schools Unspecified
Middle Schools Unspecified
High Schools Unspecified
Others
HOA Name Parkside Townhomes HOA
Senior Community false
Acceptable Financing Cash, Conventional, FHA, VA Loan
Listing Terms Cash, Conventional, FHA, VA Loan
Special Listing Condition None
Read Less Info
Want to know what your home might be worth? Contact us for a FREE valuation!

Our team is ready to help you sell your home for the highest possible price ASAP
© 2025 Listings courtesy of Canopy MLS as distributed by MLS GRID. All Rights Reserved.
Bought with Aubie Cook • EXP Realty LLC

"My job is to find and attract mastery-based agents to the office, protect the culture, and make sure everyone is happy! "
john.burbach64038+inactive@exprealty.com
106 Langtree Village Dr., Ste. 301, Mooresville, NC, 28117







