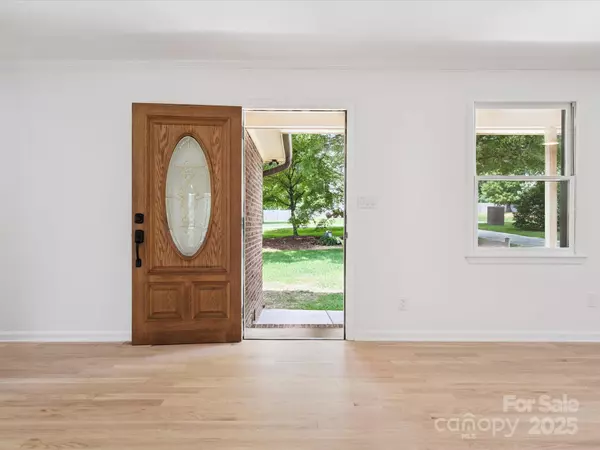$430,000
$419,900
2.4%For more information regarding the value of a property, please contact us for a free consultation.
3 Beds
2 Baths
1,511 SqFt
SOLD DATE : 09/23/2025
Key Details
Sold Price $430,000
Property Type Single Family Home
Sub Type Single Family Residence
Listing Status Sold
Purchase Type For Sale
Square Footage 1,511 sqft
Price per Sqft $284
MLS Listing ID 4271015
Sold Date 09/23/25
Style Transitional
Bedrooms 3
Full Baths 2
Construction Status Completed
Abv Grd Liv Area 1,511
Year Built 1985
Lot Size 0.730 Acres
Acres 0.73
Lot Dimensions 100x317x100x320
Property Sub-Type Single Family Residence
Property Description
Like living in the country in Matthews! Very few places this close to Charlotte gives you country life in the city. Remodeled. Fresh. New HVAC, hrdwds, tile flrs, designer bthrms, granite/stainless ktch, new appliances. Fresh paint. Spectacular primary suite & luxury bath. Oversized 2-Car grg/workshop. Soaring 14x20 scrned prch overlooks gorgeous backyd lawn. New 13x15 BBQ party deck. Imagine living this lifestyle so close to local breweries, parks and convenience of metro Chlt. No HOA (bring your dogs/chickens!) UPDATED. MODERN. OPEN. Cul-de-sac. Private, tucked away neighborhood. 1m to Novant Med Ctr. Flowering bushes/trees, magnolia, veg and herb garden. City water but has additional well for watering grass. Gas-plumbed fireplace. NEW Washer/Dryer/Refrig remain. Shed. A hidden treasure…backs to proposed new residential community – The Veranda! Ask for details of this exciting growing, vibrant, fast appreciating area. Ask about 100% financing.
Location
State NC
County Mecklenburg
Zoning R-15/B1CD
Rooms
Primary Bedroom Level Main
Main Level Bedrooms 3
Interior
Interior Features Attic Stairs Pulldown, Open Floorplan, Walk-In Closet(s)
Heating Central, Forced Air
Cooling Ceiling Fan(s), Central Air
Flooring Tile, Wood
Fireplace true
Appliance Dishwasher, Electric Oven, Electric Range, Microwave, Refrigerator with Ice Maker, Washer/Dryer
Laundry Laundry Room
Exterior
Garage Spaces 2.0
Utilities Available Cable Connected, Natural Gas, Underground Power Lines, Underground Utilities
Roof Type Shingle
Street Surface Concrete,Paved
Porch Deck, Front Porch, Screened
Garage true
Building
Foundation Crawl Space
Sewer Septic Installed
Water City
Architectural Style Transitional
Level or Stories One
Structure Type Brick Full
New Construction false
Construction Status Completed
Schools
Elementary Schools Mint Hill
Middle Schools Crestdale
High Schools Butler
Others
Senior Community false
Acceptable Financing Cash, Conventional, FHA, VA Loan
Listing Terms Cash, Conventional, FHA, VA Loan
Special Listing Condition None
Read Less Info
Want to know what your home might be worth? Contact us for a FREE valuation!

Our team is ready to help you sell your home for the highest possible price ASAP
© 2025 Listings courtesy of Canopy MLS as distributed by MLS GRID. All Rights Reserved.
Bought with Parker Wolfe • Dickens Mitchener & Associates Inc

"My job is to find and attract mastery-based agents to the office, protect the culture, and make sure everyone is happy! "
john.burbach64038+inactive@exprealty.com
106 Langtree Village Dr., Ste. 301, Mooresville, NC, 28117







