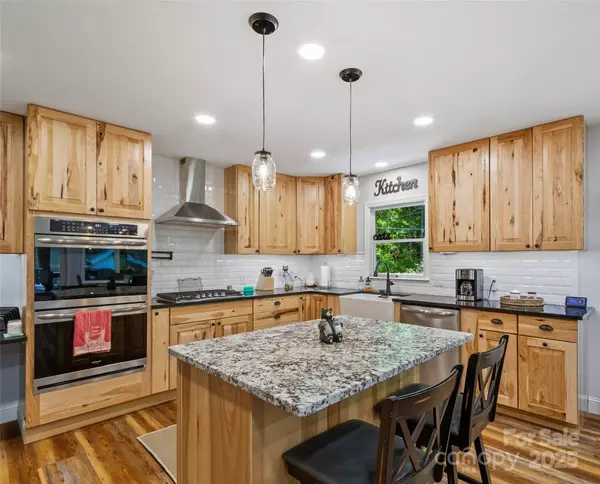$466,550
$499,900
6.7%For more information regarding the value of a property, please contact us for a free consultation.
3 Beds
2 Baths
2,386 SqFt
SOLD DATE : 10/14/2025
Key Details
Sold Price $466,550
Property Type Single Family Home
Sub Type Single Family Residence
Listing Status Sold
Purchase Type For Sale
Square Footage 2,386 sqft
Price per Sqft $195
MLS Listing ID 4261029
Sold Date 10/14/25
Style Cape Cod
Bedrooms 3
Full Baths 2
Abv Grd Liv Area 1,913
Year Built 2001
Lot Size 0.530 Acres
Acres 0.53
Property Sub-Type Single Family Residence
Property Description
Welcome to your peaceful mountain retreat! Perfectly situated along Browns Creek and bordering the breathtaking Pisgah National Forest. Step inside to discover luxury vinyl plank flooring, a beautifully remodeled kitchen featuring stainless steel appliances, a walk-in pantry, hickory cabinets and a gas range with pot filler! The spacious dining area opens directly onto a screened-in porch, ideal for enjoying your morning coffee while listening to the creek. Unwind on the classic rocking chair front porch, taking in the peaceful wooded views. The beautifully landscaped property features raised garden beds, producing apple trees, and a stunning stone wall that adds timeless character to the outdoor space. The heated partial basement offers the perfect setting for a workshop, studio, or creative retreat. Whether you're gardening, creating, entertaining, or simply enjoying the quiet, this home offers a perfect escape. Home was Unaffected by Helene—move-in ready and full of mountain charm!
Location
State NC
County Yancey
Zoning None
Rooms
Basement Exterior Entry, Partial
Main Level Bedrooms 1
Interior
Interior Features Kitchen Island, Open Floorplan, Walk-In Closet(s), Walk-In Pantry
Heating Heat Pump, Propane
Cooling Heat Pump
Flooring Vinyl
Fireplace false
Appliance Dishwasher, Double Oven, Exhaust Hood, Gas Range, Refrigerator, Washer/Dryer
Laundry Main Level, Multiple Locations
Exterior
Waterfront Description None
Roof Type Metal
Street Surface Gravel,Paved
Accessibility Two or More Access Exits
Porch Covered, Front Porch, Screened
Garage false
Building
Lot Description Adjoins Forest, Creek Front
Foundation Basement, Crawl Space
Sewer Septic Installed
Water Spring, Well
Architectural Style Cape Cod
Level or Stories One and One Half
Structure Type Stone,Vinyl
New Construction false
Schools
Elementary Schools Burnsville
Middle Schools East Yancey
High Schools Mountain Heritage
Others
Senior Community false
Restrictions Deed,No Representation
Acceptable Financing Cash, Conventional, FHA, VA Loan
Listing Terms Cash, Conventional, FHA, VA Loan
Special Listing Condition None
Read Less Info
Want to know what your home might be worth? Contact us for a FREE valuation!

Our team is ready to help you sell your home for the highest possible price ASAP
© 2025 Listings courtesy of Canopy MLS as distributed by MLS GRID. All Rights Reserved.
Bought with Kelsey Denesha • EXP Realty LLC

"My job is to find and attract mastery-based agents to the office, protect the culture, and make sure everyone is happy! "
john.burbach64038+inactive@exprealty.com
106 Langtree Village Dr., Ste. 301, Mooresville, NC, 28117







