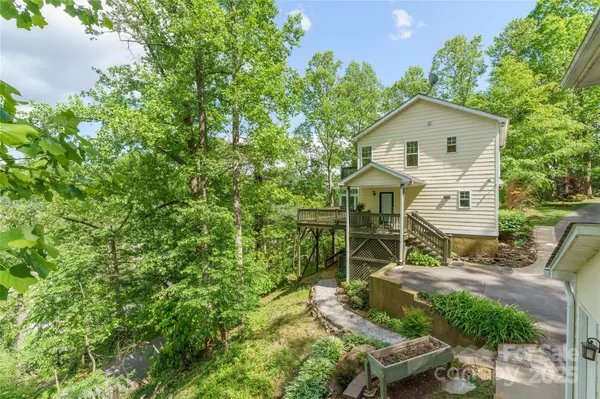$649,000
$649,000
For more information regarding the value of a property, please contact us for a free consultation.
2 Beds
3 Baths
2,449 SqFt
SOLD DATE : 10/15/2025
Key Details
Sold Price $649,000
Property Type Single Family Home
Sub Type Single Family Residence
Listing Status Sold
Purchase Type For Sale
Square Footage 2,449 sqft
Price per Sqft $265
MLS Listing ID 4211923
Sold Date 10/15/25
Bedrooms 2
Full Baths 2
Half Baths 1
Abv Grd Liv Area 1,571
Year Built 2003
Lot Size 0.720 Acres
Acres 0.72
Property Sub-Type Single Family Residence
Property Description
VERY MOTIVATED Discover the perfect blend of privacy and convenience in this stunning mountain retreat, just minutes from vibrant downtown Asheville. This beautifully crafted home features two spacious bedrooms, a versatile flex space, and a beautifully finished room above the detached garage, ideal for a home office or artist studio. A bright sunroom invites year-round enjoyment with mountain views, and multiple decks provide ample space for outdoor entertaining and relaxation. Cozy up by the beautiful fireplace in the inviting living area, creating a warm and welcoming ambiance perfect for chilly mountain evenings. The outdoor fire pit offers a charming space for gathering with friends and family under the stars. Located minutes from Asheville's eclectic downtown, you'll have easy access to award-winning restaurants, vibrant arts and music venues, boutique shopping, renowned breweries, hiking trails, scenic parks, and outdoor activities that make the region perfect for nature lovers.
Location
State NC
County Buncombe
Zoning RS2
Rooms
Basement Daylight, Exterior Entry, Finished, Interior Entry, Walk-Out Access
Interior
Interior Features Breakfast Bar, Open Floorplan, Pantry, Walk-In Closet(s)
Heating Ductless, Heat Pump
Cooling Ceiling Fan(s), Central Air, Ductless
Flooring Carpet, Tile, Wood
Fireplaces Type Living Room, Propane
Fireplace true
Appliance Bar Fridge, Dishwasher, Disposal, Dryer, Electric Water Heater, Gas Range, Microwave, Refrigerator, Washer, Washer/Dryer
Laundry Electric Dryer Hookup, In Bathroom, Upper Level, Washer Hookup
Exterior
Garage Spaces 2.0
Utilities Available Cable Available, Propane
View Mountain(s)
Roof Type Architectural Shingle
Street Surface Asphalt,Paved
Porch Covered, Deck, Front Porch
Garage true
Building
Lot Description Hilly, Private, Wooded, Views
Foundation Basement
Sewer Septic Installed
Water Well
Level or Stories Two
Structure Type Aluminum,Hardboard Siding
New Construction false
Schools
Elementary Schools Haw Creek
Middle Schools Ac Reynolds
High Schools Ac Reynolds
Others
Senior Community false
Acceptable Financing Cash, Conventional
Listing Terms Cash, Conventional
Special Listing Condition None
Read Less Info
Want to know what your home might be worth? Contact us for a FREE valuation!

Our team is ready to help you sell your home for the highest possible price ASAP
© 2025 Listings courtesy of Canopy MLS as distributed by MLS GRID. All Rights Reserved.
Bought with Abby Holmes • Keller Williams Professionals

"My job is to find and attract mastery-based agents to the office, protect the culture, and make sure everyone is happy! "
john.burbach64038+inactive@exprealty.com
106 Langtree Village Dr., Ste. 301, Mooresville, NC, 28117







