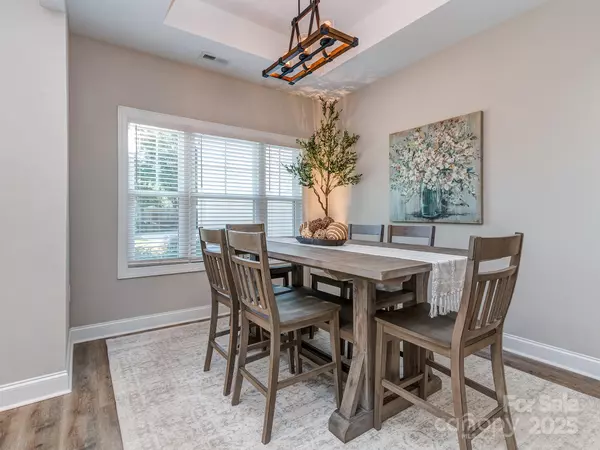$413,500
$420,000
1.5%For more information regarding the value of a property, please contact us for a free consultation.
4 Beds
2 Baths
1,781 SqFt
SOLD DATE : 10/30/2025
Key Details
Sold Price $413,500
Property Type Single Family Home
Sub Type Single Family Residence
Listing Status Sold
Purchase Type For Sale
Square Footage 1,781 sqft
Price per Sqft $232
MLS Listing ID 4302547
Sold Date 10/30/25
Bedrooms 4
Full Baths 2
Abv Grd Liv Area 1,781
Year Built 2022
Lot Size 0.470 Acres
Acres 0.47
Lot Dimensions 97x209x101x208
Property Sub-Type Single Family Residence
Property Description
Welcome Home! Awesome opportunity to own a pristine and nicely appointed home with room to breath. Where quiet tree lined streets meet easy access to all the conveniences you may need. A yard that extends living space with ultimate privacy and NO HOA! Three years young, this home lives like new construction, only better!. Seller has added updates to elevate both the aesthetics and functionality at a high level. A 16'10"x12' covered patio with vaulted beadboard ceiling, oversized fan, extended gravel firepit area and storage building enhance level backyard with 6' privacy fence. Finished garage w/ direct line heater. Bedroom #4/FROG. Termite bond with Union Exterminating. Nice community with easy access for exercise. Minutes to Indian Trail or Hwy 74/ByPass.
Location
State NC
County Union
Zoning Res
Rooms
Primary Bedroom Level Main
Main Level Bedrooms 3
Interior
Interior Features Attic Other
Heating Central, Forced Air
Cooling Ceiling Fan(s), Central Air
Flooring Laminate
Fireplaces Type Electric, Family Room
Fireplace true
Appliance Dishwasher, Disposal, Electric Range, Ice Maker, Microwave
Laundry Electric Dryer Hookup, Utility Room, Main Level
Exterior
Exterior Feature Fire Pit
Garage Spaces 2.0
Fence Back Yard, Fenced, Privacy, Wood
Roof Type Architectural Shingle
Street Surface Concrete,Paved
Porch Covered, Patio, Rear Porch
Garage true
Building
Lot Description Level
Foundation Slab
Sewer Public Sewer
Water City
Level or Stories 1 Story/F.R.O.G.
Structure Type Fiber Cement
New Construction false
Schools
Elementary Schools Rocky River
Middle Schools Monroe
High Schools Monroe
Others
Senior Community false
Special Listing Condition None
Read Less Info
Want to know what your home might be worth? Contact us for a FREE valuation!

Our team is ready to help you sell your home for the highest possible price ASAP
© 2025 Listings courtesy of Canopy MLS as distributed by MLS GRID. All Rights Reserved.
Bought with Jessica Hull • Keller Williams Connected

"My job is to find and attract mastery-based agents to the office, protect the culture, and make sure everyone is happy! "
john.burbach64038+inactive@exprealty.com
106 Langtree Village Dr., Ste. 301, Mooresville, NC, 28117







