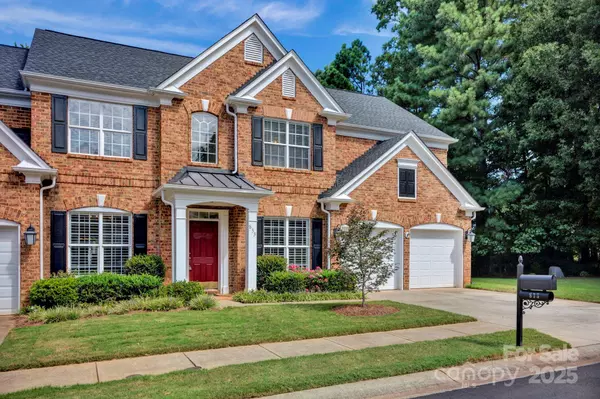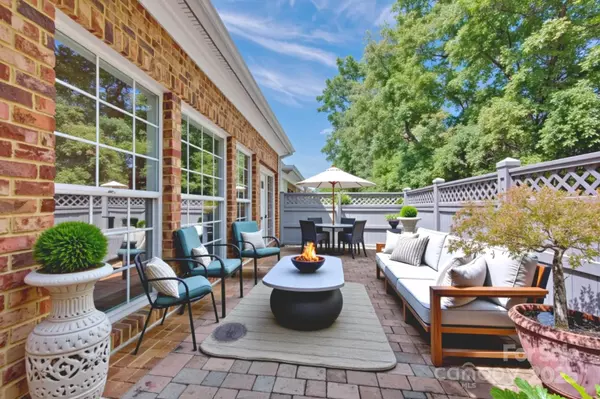$620,000
$640,000
3.1%For more information regarding the value of a property, please contact us for a free consultation.
3 Beds
3 Baths
2,822 SqFt
SOLD DATE : 11/05/2025
Key Details
Sold Price $620,000
Property Type Townhouse
Sub Type Townhouse
Listing Status Sold
Purchase Type For Sale
Square Footage 2,822 sqft
Price per Sqft $219
Subdivision Avington
MLS Listing ID 4296287
Sold Date 11/05/25
Bedrooms 3
Full Baths 2
Half Baths 1
HOA Fees $280/mo
HOA Y/N 1
Abv Grd Liv Area 2,822
Year Built 2000
Lot Size 6,098 Sqft
Acres 0.14
Property Sub-Type Townhouse
Property Description
This brick end-unit townhome combines charm, convenience, and natural beauty. Adjacent to a tranquil natural area, it features a private patio oasis with a fountain and mature landscaping. The open floor plan highlights a kitchen that flows into the family room, where wall-to-wall windows overlook the patio and a cozy gas fireplace anchors the space. Designed for main-level living, all essential rooms—including the laundry—are on the first floor. You'll also find a second family room, formal dining room with a converted antique oil lamp chandelier, a welcoming foyer with a lead crystal chandelier, and the convenience of an attached garage. Upstairs offers a spacious loft, an office with French doors, and two generously sized bedrooms. Ample storage includes a large walk-in attic and a second pull-down attic. This home offers elegant character, abundant light, and everyday functionality in a serene setting. Professional Photos and Measurements Thursday.
Location
State NC
County Mecklenburg
Zoning R-VS
Rooms
Primary Bedroom Level Main
Main Level Bedrooms 1
Interior
Heating Forced Air
Cooling Central Air
Flooring Hardwood
Fireplaces Type Family Room
Fireplace true
Appliance Dishwasher, Disposal, Dryer, Gas Cooktop, Gas Water Heater, Ice Maker, Oven, Refrigerator with Ice Maker, Washer/Dryer
Laundry In Hall, Mud Room
Exterior
Exterior Feature Lawn Maintenance
Garage Spaces 2.0
Fence Fenced, Privacy, Wood
Utilities Available Natural Gas
Roof Type Architectural Shingle
Street Surface Concrete,Paved
Porch Patio
Garage true
Building
Lot Description End Unit, Level
Foundation Slab
Sewer Public Sewer
Water City
Level or Stories Two
Structure Type Brick Full
New Construction false
Schools
Elementary Schools Matthews
Middle Schools Crestdale
High Schools Butler
Others
Pets Allowed Yes
HOA Name Avington HOA/Cusick
Senior Community false
Restrictions Architectural Review,Building,Deed,Manufactured Home Not Allowed,Modular Not Allowed,No Representation
Acceptable Financing Cash, Conventional, Exchange, VA Loan
Listing Terms Cash, Conventional, Exchange, VA Loan
Special Listing Condition None
Read Less Info
Want to know what your home might be worth? Contact us for a FREE valuation!

Our team is ready to help you sell your home for the highest possible price ASAP
© 2025 Listings courtesy of Canopy MLS as distributed by MLS GRID. All Rights Reserved.
Bought with Jennifer Soprano • NextHome Paramount

"My job is to find and attract mastery-based agents to the office, protect the culture, and make sure everyone is happy! "
john.burbach64038+inactive@exprealty.com
106 Langtree Village Dr., Ste. 301, Mooresville, NC, 28117







