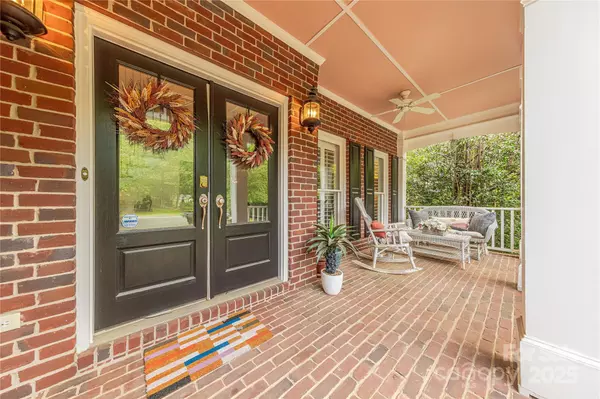$705,000
$750,000
6.0%For more information regarding the value of a property, please contact us for a free consultation.
4 Beds
4 Baths
3,461 SqFt
SOLD DATE : 11/10/2025
Key Details
Sold Price $705,000
Property Type Single Family Home
Sub Type Single Family Residence
Listing Status Sold
Purchase Type For Sale
Square Footage 3,461 sqft
Price per Sqft $203
Subdivision Providence Hills
MLS Listing ID 4264092
Sold Date 11/10/25
Style Transitional
Bedrooms 4
Full Baths 3
Half Baths 1
HOA Fees $51/ann
HOA Y/N 1
Abv Grd Liv Area 3,461
Year Built 1998
Lot Size 0.520 Acres
Acres 0.52
Lot Dimensions 109x199x120x198
Property Sub-Type Single Family Residence
Property Description
Welcome to this stunning classic 4-bedroom, 3.5-bathroom home that blends comfort, style, and functionality. Step into a grand two-story entryway accented by elegant iron spindles and gleaming hardwoods. A spacious flex room with custom built-ins offers the perfect space for a home office or study. The open-concept kitchen features a chic tile backsplash and flows seamlessly into the living area, where a stacked stone fireplace with built-ins adds warmth and charm.
Upstairs, you'll find no carpet—just clean, modern flooring throughout, including a private flex space off the primary suite ideal for a sitting area, gym, or flex space. Plantation shutters and a security system offer both style and peace of mind. Enjoy outdoor living in the fenced backyard, screened porch, and oversized 3-car garage for extra storage. This home has it all—schedule your tour today! Home to be sold in as-is condition.
Location
State NC
County Mecklenburg
Zoning N1-A
Rooms
Primary Bedroom Level Upper
Interior
Heating Forced Air, Natural Gas, Zoned
Cooling Ceiling Fan(s), Central Air, Zoned
Flooring Carpet, Laminate, Tile, Wood
Fireplaces Type Great Room
Fireplace true
Appliance Dishwasher, Disposal, Electric Cooktop, Gas Water Heater, Microwave, Plumbed For Ice Maker, Self Cleaning Oven, Wall Oven
Laundry Utility Room, Upper Level
Exterior
Exterior Feature In-Ground Irrigation
Garage Spaces 3.0
Community Features Clubhouse, Outdoor Pool, Playground, Tennis Court(s)
Street Surface Concrete,Paved
Porch Covered, Deck, Front Porch, Rear Porch, Screened
Garage true
Building
Foundation Crawl Space
Sewer Public Sewer
Water City
Architectural Style Transitional
Level or Stories Two
Structure Type Brick Partial,Hardboard Siding
New Construction false
Schools
Elementary Schools Matthews
Middle Schools Crestdale
High Schools Butler
Others
HOA Name Bumgardner Association Management
Senior Community false
Acceptable Financing Cash, Conventional, VA Loan
Listing Terms Cash, Conventional, VA Loan
Special Listing Condition Estate
Read Less Info
Want to know what your home might be worth? Contact us for a FREE valuation!

Our team is ready to help you sell your home for the highest possible price ASAP
© 2025 Listings courtesy of Canopy MLS as distributed by MLS GRID. All Rights Reserved.
Bought with Doug Hider • EXP Realty LLC Ballantyne

"My job is to find and attract mastery-based agents to the office, protect the culture, and make sure everyone is happy! "
john.burbach64038+inactive@exprealty.com
106 Langtree Village Dr., Ste. 301, Mooresville, NC, 28117







